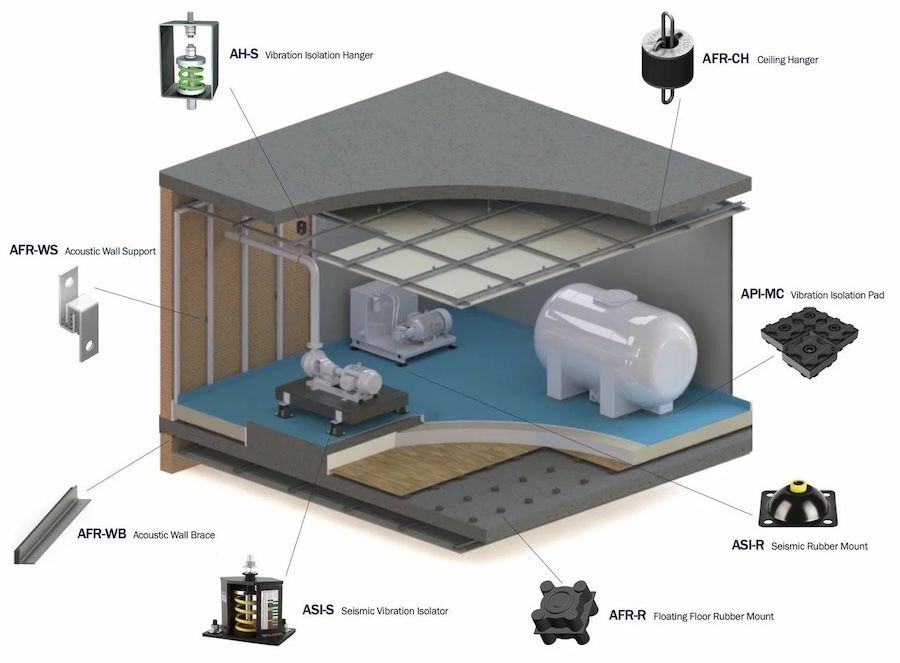Plant Room Soundproofing
One of the main sources of noise and vibration in buildings are mechanical and electrical equipment. This includes but is not limited to pumps, fans, chillers, cooling towers, generators, and compressors. These machines, whether rotating or reciprocating, generate vibration and noise which is emitted to the surrounding area as structure and airborne noise. The problems are naturally more apparent when plant rooms are close to occupied spaces; especially in high-rise buildings, where these rooms are often located in mid levels or in buildings with space limitations. Plant room soundproofing is the only solution for such buildings.
A very effective way to overcome this plant room soundproofing problem is to use floating systems that create air gaps between the main structure and the mechanical room. Resilient mounts are used to create air gaps between the floor, ceiling, and walls. The main purpose of these systems is to minimize noise transmission to the surrounding area. Primarily these systems are used for noise and vibration control, thus allowing architects and designers flexibility in locating mechanical rooms in spaces that would otherwise not be possible.
In addition to plant room soundproofing, floating floors are also used to limit vibration isolation for lightweight equipment. However, these systems should not be used to carry large loads. Heavy equipment should be mounted directly to the main structure by using vibration isolators.

What we can do for you?
We offer complete engineering services related to design and installation of Plant Room Soundproofing:
- Acoustic design of complete plant rooms
- Acoustic design of floors
- Acoustic design of walls
- Acoustic design of ceilings
- Acoustic calculations
- Vibration isolation design and calculation for equipment
- Vibration isolation design and calculation of suspended services; piping, ducting etc.
- Seismic design of plant rooms
- Layout drawings
- Detailed drawings
With Acrefine’s plant room soundproofing systems you have the flexibility to locate plant rooms in noise sensitive areas and so use space much more efficiently. Especially in high-rise buildings space can be allocated for mechanical rooms on middle or top levels. With this type of flexibility architects can reduce costs and create much more effective HVAC systems. Lowering energy consumption reduces running costs and results in sustainable buildings with less carbon emissions.
As a proud member of IoA (Institute of Acoustics) we are here to offer you our expert engineering services. Contact us to get a complete engineering solution for your Plant Room Soundproofing needs.
